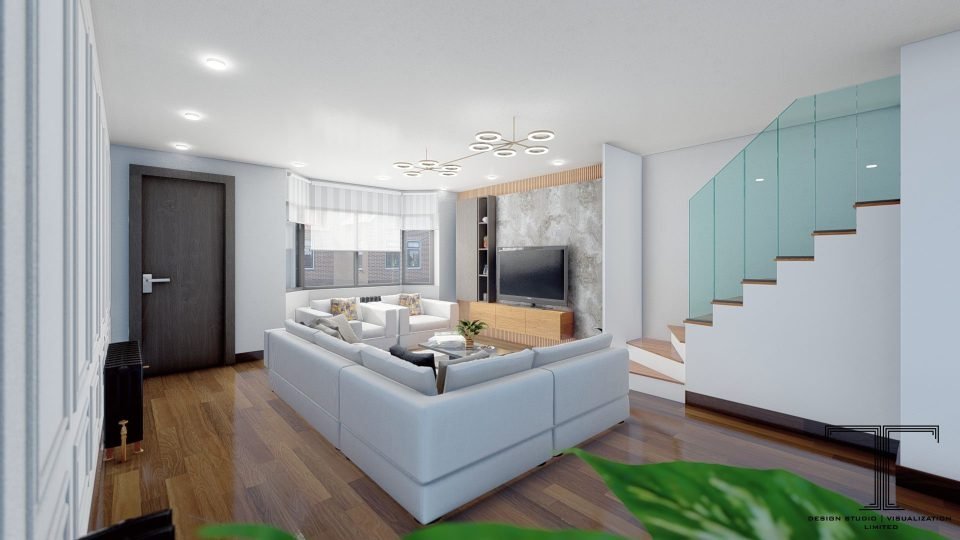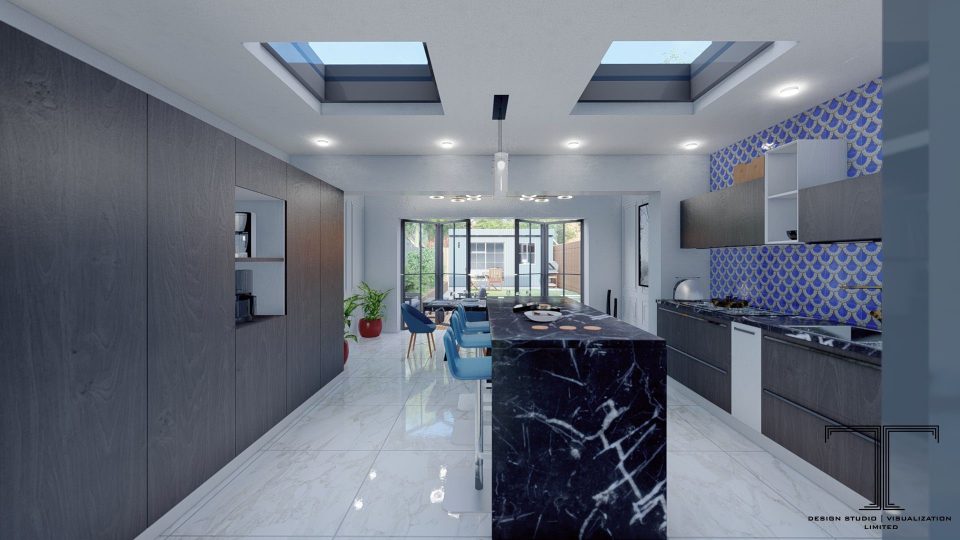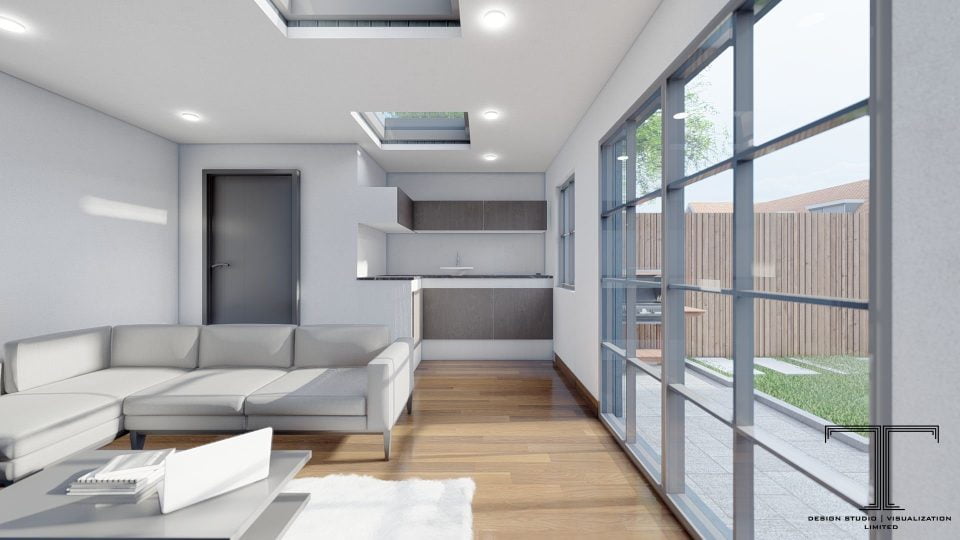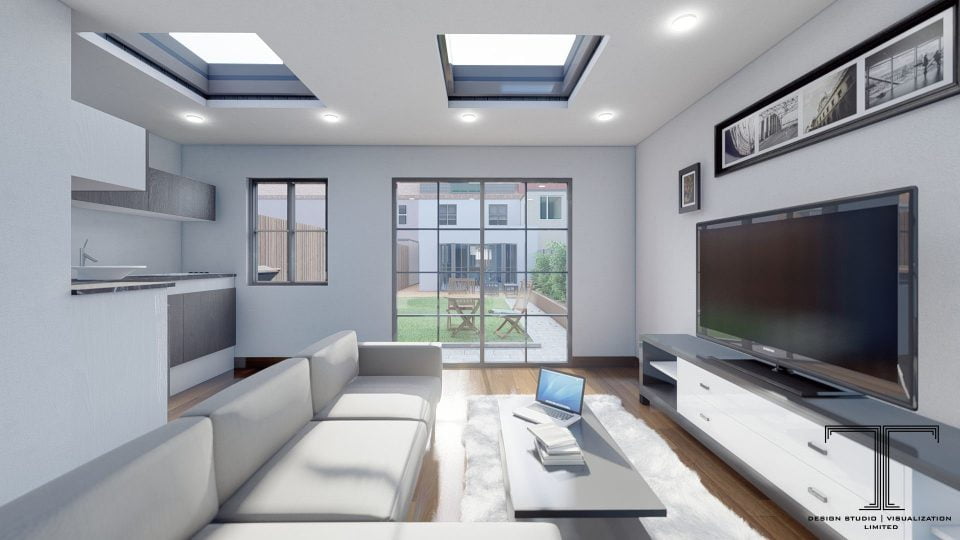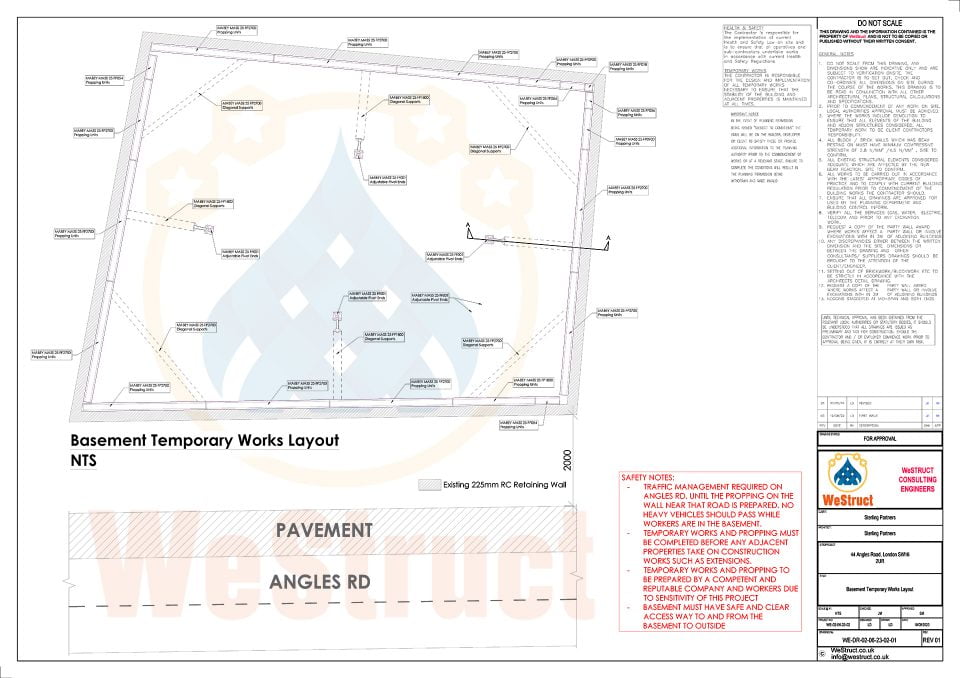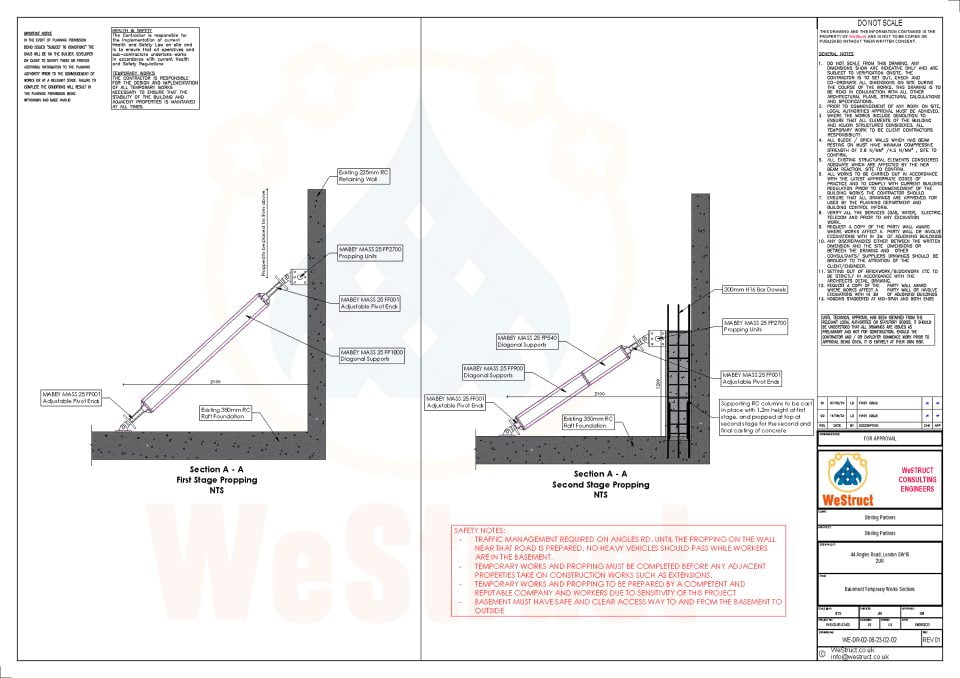WeStruct Services
WeStruct offers unrivalled civil engineering services, helping developers and contractors throughout Birmingham, West Midlands and across the U.K. realise their building projects. We are able to offer excellent value and solid service. Our strong relationships with our valued clients are at the heart of our business and makes us one of the best engineering companies of UK.
We specialise in the provision of all Building, Civil and Structural engineering consultancy services for a client base of private developers, local authorities, housing associations, insurance companies and those organisations with retail, commercial and industrial concerns.
- Professional Specialist
- Brilliant Ideas
- Stay Within Budget
- Consultant

Our Specialization
WeStruct provide multidisciplinary civil and structural engineering design services, with a diverse team of Architects, Structural Engineers, Civil Engineers, Surveyors and Construction Specialists. We can manage projects at every stage while providing the best advice and guidance.
Our experience enables us to offer technical leadership at the highest level, providing effective co-collaboration with all stakeholders and participating parties, quickly, efficiently and reliably.
Architectural Design
Structural Design
Civil Engineering Design
Planning Permission
Building Regulation
Construction

Architectural Design Technology
Technology has changed nearly everything about the way that people in society exist and function. From smart phones to the Internet, technology has transformed the world in just a few decades time. For architects, home builders and home designers, technology has taken a front seat in the experience of designing and building a structure. From start to finish, technology affects the way that architects design buildings and even the way that clients experience the design process. Technology can improve building efficiency and durability, while making it easier for architects to more accurately render a building design
See Our Projects HERE
Structural Engineering Design
Structural design is important in civil engineering because it helps to check that the structure is safe. Structural design gives all the vital information regarding foundations, floors, walls, beams, roof types and the quality of materials to ensure that any of the structures built meet all the safety requirements. It is crucial for structural engineers to go into design aesthetics and come up with structures that are able to withstand pressures and loads without causing any mishaps. A structure with no structural design consideration will always have a high chance of failing. As such, structural design is crucial in all construction projects as this impacts the durability and safety of the structures directly.
See Our Projects HERE

Infrastructure Design
WeStruct offers universal unrivalled civil engineering services, helping demotic clients, developers and contractors throughout Birmingham, West Midlands, across the UK and universally realise their building projects. We are able to offer excellent value and solid service. Our strong relationships with our valued clients are at the heart of our business and make us one of the best engineering companies in the UK.
We specialise in providing all Building, Civil and Structural engineering consultancy services for a client base of private developers, local authorities, housing associations, insurance companies and those organisations with retail, commercial and industrial concerns.
See Our Projects HERE
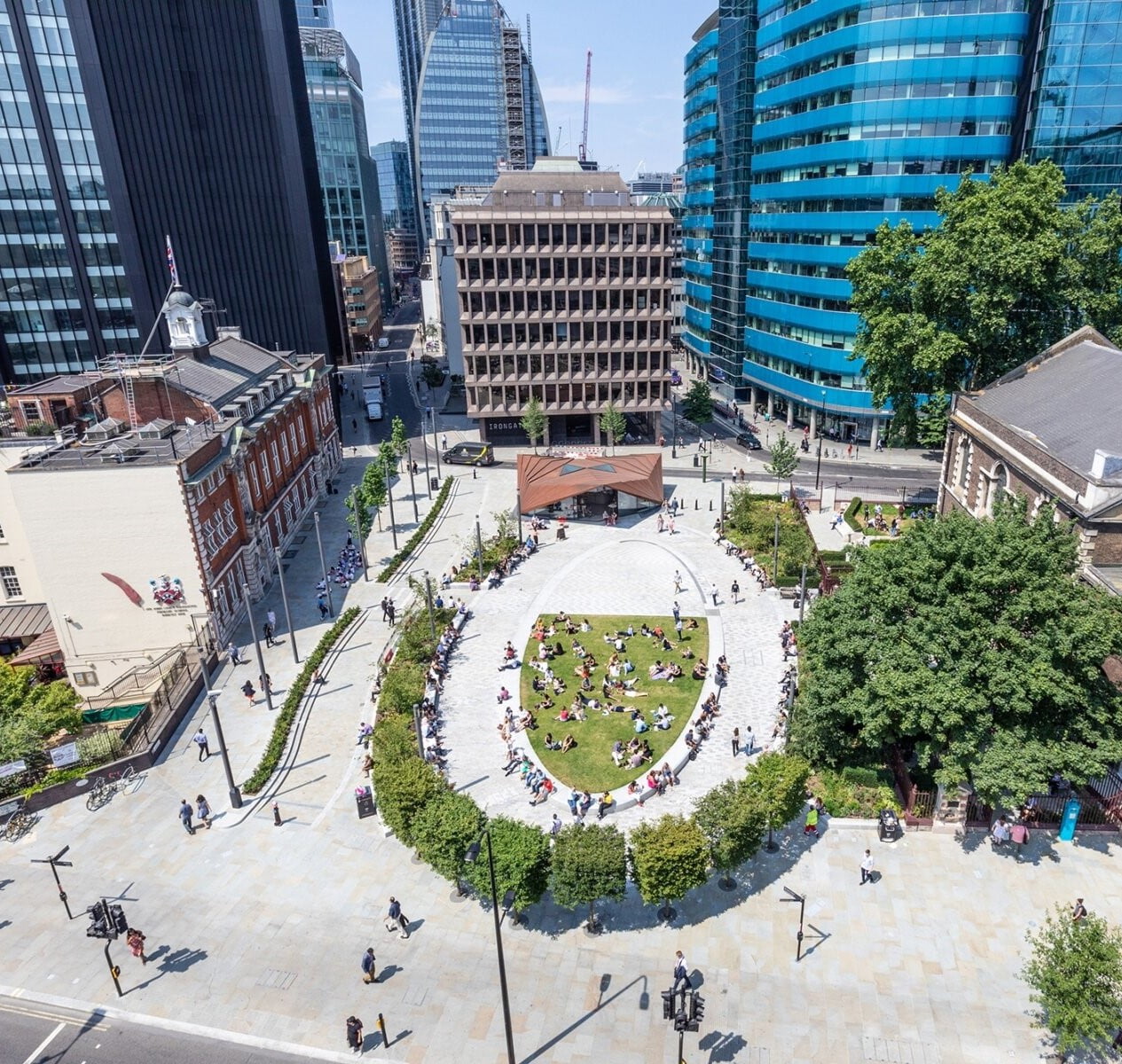
- Infrastructure Design
- Civil and Remediation
- SUDS Design
- Drainage Design (SUDS)
- Flood Risk Assessment
- Flood Control
- Highway Designs, S38, S278, S106
- Highway/Road Design
- Attenuation (Tank, Pond, Permeable Pavement)
- Culverts and Bridges
- Pumping Stations
- Sewage Treatment
- Foul Drainage
- Sustainable Urban Drainage Systems (SUDS)
- Auto Vehicle Tracking
- Cut & Fill (Earthwork)
- Drainage Design (SUDS)
- Site Engineering
- Residential Building
- Commercial building
- Industrial Building
- Foundations (Strip, Pad, Raft & Pile, etc.)
- Timber Frame
- Steel Frame
- Concrete Frames
- Basements
- Retaining Wall
- Sewer Structure + 525 diameter
- Curtain Walling
- Beam Design
- Column Design
- Portal Frames
- Protect Existing Structures (Substructure, Superstructure, Well, Trees, etc.)
- Structural Inspections and Appraisals
- Civil Engineering Inspections and Appraisals
- Snagging/Remediation Reports
- Remediation
- Demolition
- Drainage Design
- Planning and Strategy
- Feasibility Assessment
- Architectural Planning
- Loft to Dormer Conversion
- Barns to Dwellings
- Office to Flats
- Cut and fill Feasibility
- Junction Feasibility
- Access Road Feasibility

Planning Permission
Planning permission takes several different factors into consideration in order to assess the suitability of a proposed build, and examples of these components include the potential loss of privacy, any concerns regarding traffic and parking, the impact that a build may have on nature and the natural environment, and the design and appearance of the structure itself. Choosing to build without planning permission is known as a breach, and may be dangerous if a building is constructed on unsuitable soil that leaves it susceptible to subsidence. In these circumstances, the local authority may intervene and enforce a notice to remove the structure should they decide that the breach unacceptably affects public amenity and safety.
See Our Projects HERE
Flood Risk Assessments
We are experts in flood risk, water and environment, specialising in flood risk assessments, surface water drainage strategies and flood modelling.
Without a Flood Risk Assessment, your planning application could be rejected. Each of our Flood Risk Assessments is tailored to your development, meeting all local planning requirements, to help you better understand and mitigate the risk of flooding to your site.
Why not get in touch with us today for a free quotation or fill in our contact form?
See Our Projects HERE

- Minor Development
- Permitted Development
- Major Development
- Essential Infrastructure
- Commercial / Industrial
Samples of Our Work
We have many years experience in Architectural, Civil and Structural Engineering Design and Construction.
Building Regulation/Control
Building regulations are conditions, the building must adhere to in order to meet the Building Control requirements. We understand that you may not have had construction experience, however, here at WeStruct Design & Build we do all the work for you and let you as the customer dictate how your building unfolds.
Building regulations are overall the set standards for the design and construction of buildings to ensure the health and safety of people, including those with disabilities. We work in partnership with you, to guide you through the process of getting Building regulations approval certificate to ensure the successful completion of your project. All our members of staff are qualified professionals with many years of Building Control regulations experience both in the public and private sectors.
Approved Document A (Structure)
The structural design covers the foundations, ground floor slab, walls, walls removal, sizes and supports for new steel beams or steel frames (e.g. goal posts or box frames), lintels specification, joists sizes spacing and layout (for floors and roofs), trimmers around stairs or skylights, chimney support steels or gallows brackets, specifications for materials to be used, requirements to ensure stability and prevention of disproportionate collapse (vertical straps, lateral restraint straps, vertical and horizontal ties) and other requirements for compliance with Document A.
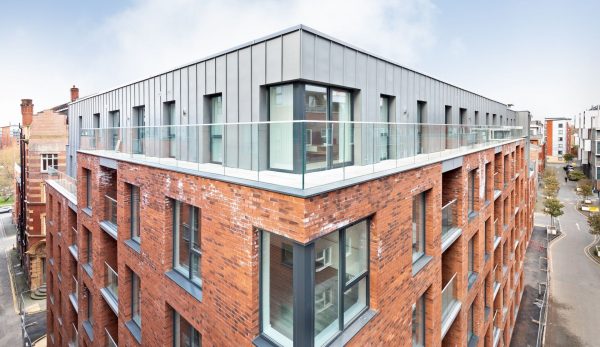

Approved Document B (Fire)
The specifications will set out requirements to provide fire detection, means of escape, measures to limit the spread of fire and reasonable access and facilities for the fire service.
Approved Document E (Sound Insulation)
The specification would cover acoustic performance details. This is usually applicable to residential developments of flats but we recommend that it is also incorporated in all dwellings to improve acoustic performance. This will reduce vibration, control noise travel, improve the quality of the dwelling and add to the property value.
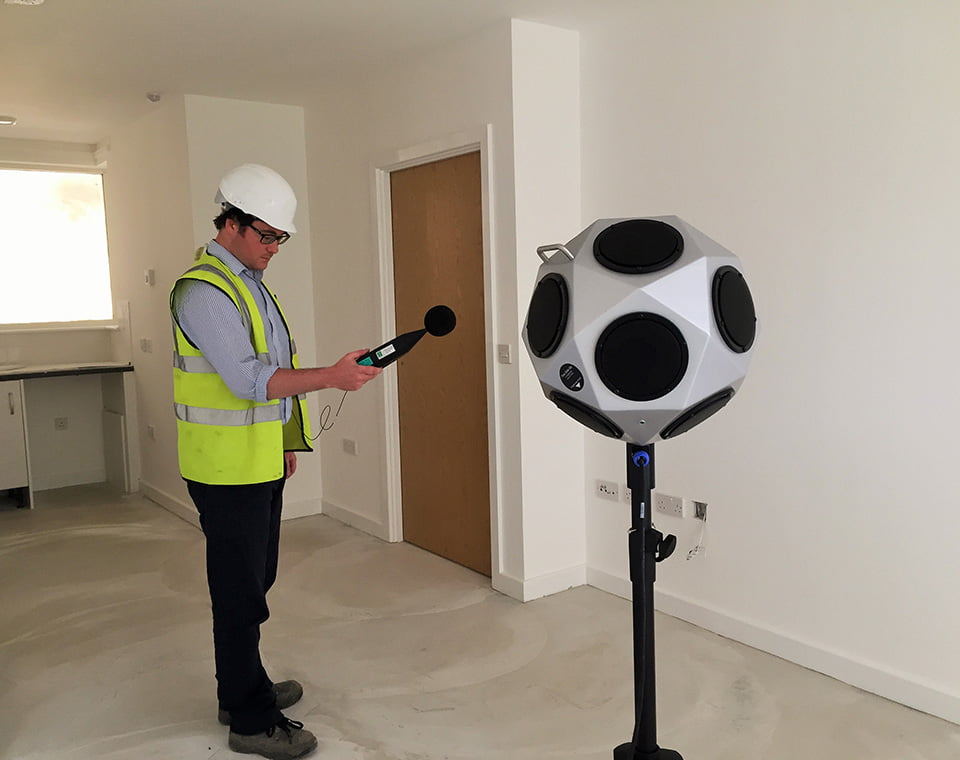
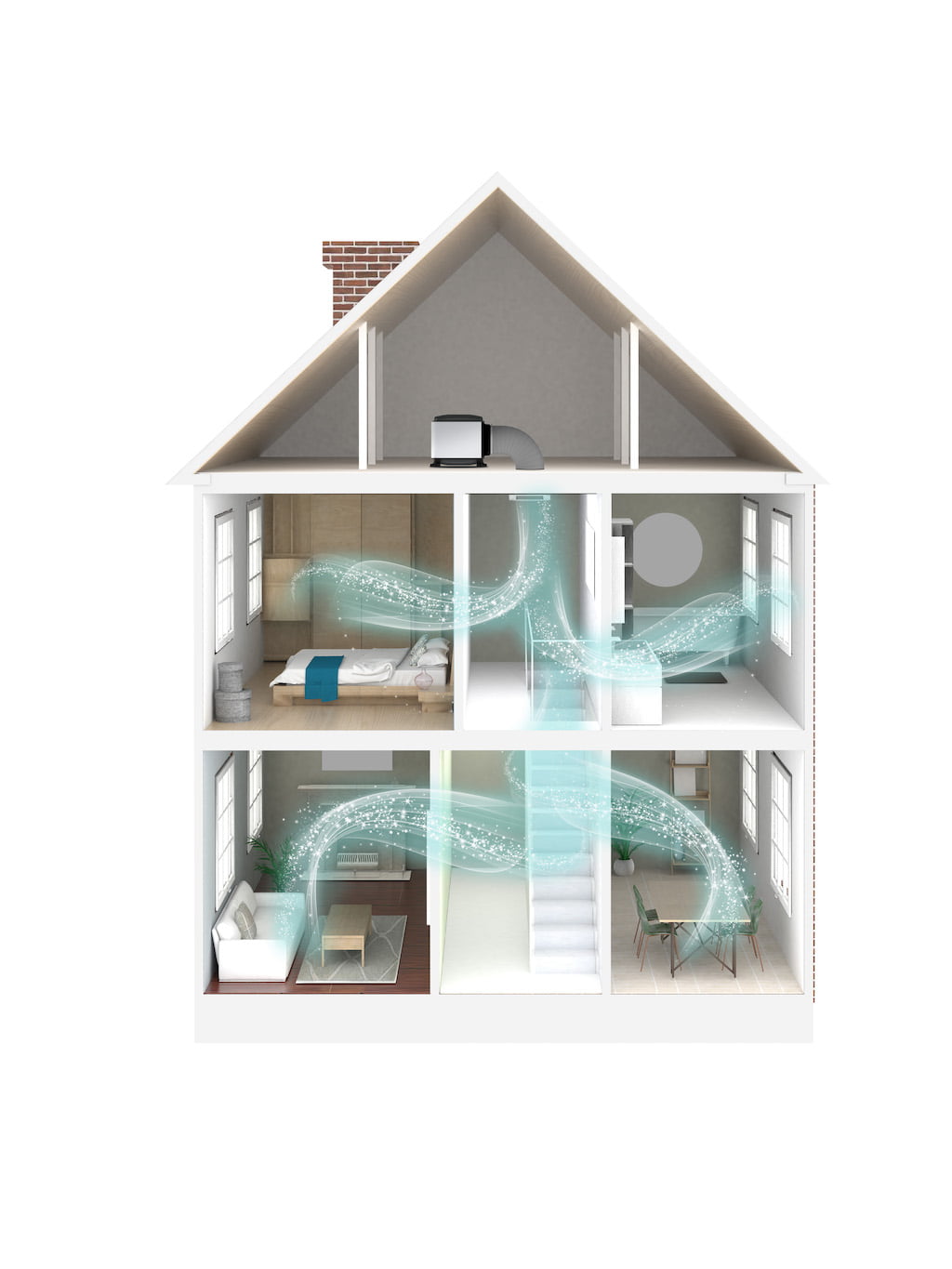
Approved Document F (Ventilation)
The specifications would provide details to ensure proper ventilation and meeting the requirements for air-tightness. This aims to provide fresh air, remove CO2, remove airborne pollutants, remove excess moisture, remove excess heat and provide air to fuel-burning appliance.
Approved Document H (Drainage and Waste Disposal)
The specifications will deal with requirements of foul water drainage, wastewater drainage, rainwater drainage, building over sewers and solid waste storage.
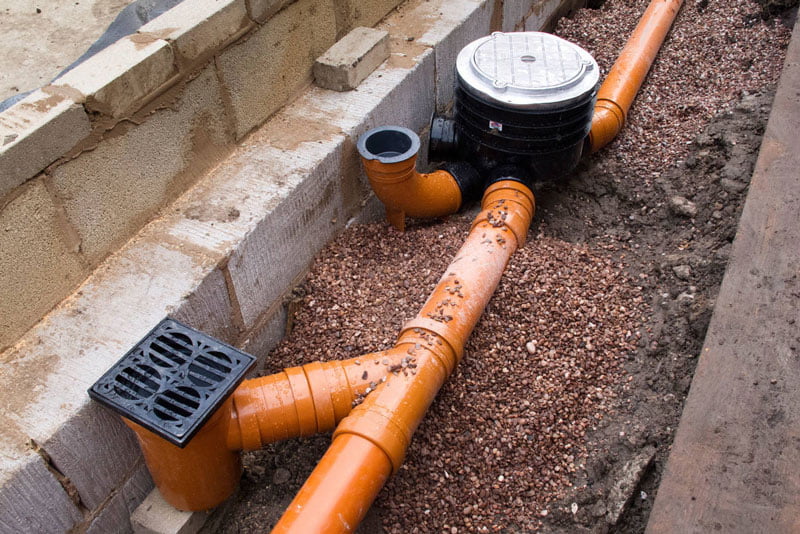
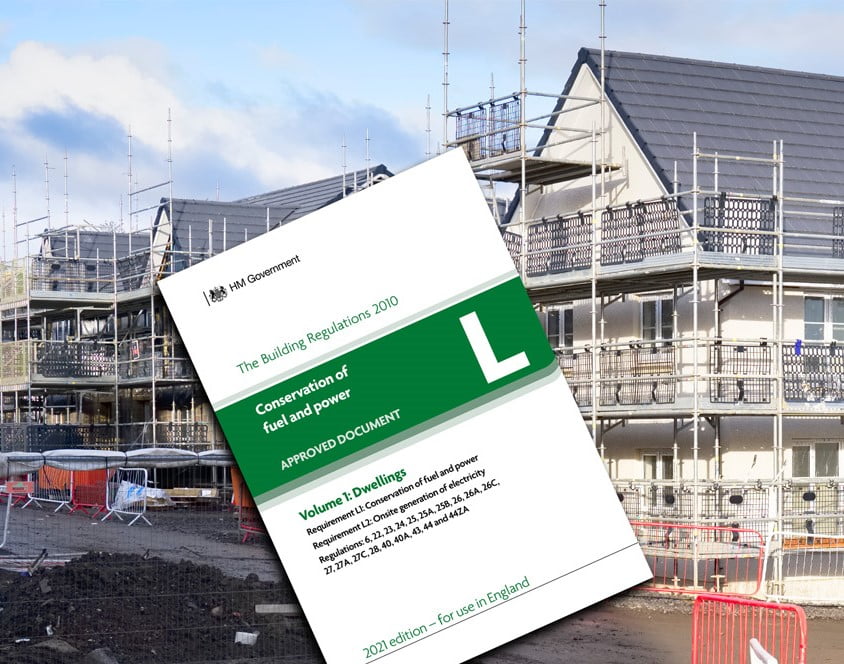
Approved Document L (Fuel Conservation)
The package will include construction details and specifications for the insulation of the floors, walls and roofs. We provide details that are in compliance with the enhanced accredited construction details and ensure the meeting or exceeding the required U values.
Approved Document M (Access)
The package will include details to provide access and alternative means of access to all potential users of the dwellings and other building types. Our specifications and construction details aim to comply with Part M by addressing specific user needs, enabling disabled and older occupants to maximize their own individual abilities, minimizing adverse effects resulting from reduced mobility, facilitating independent living.
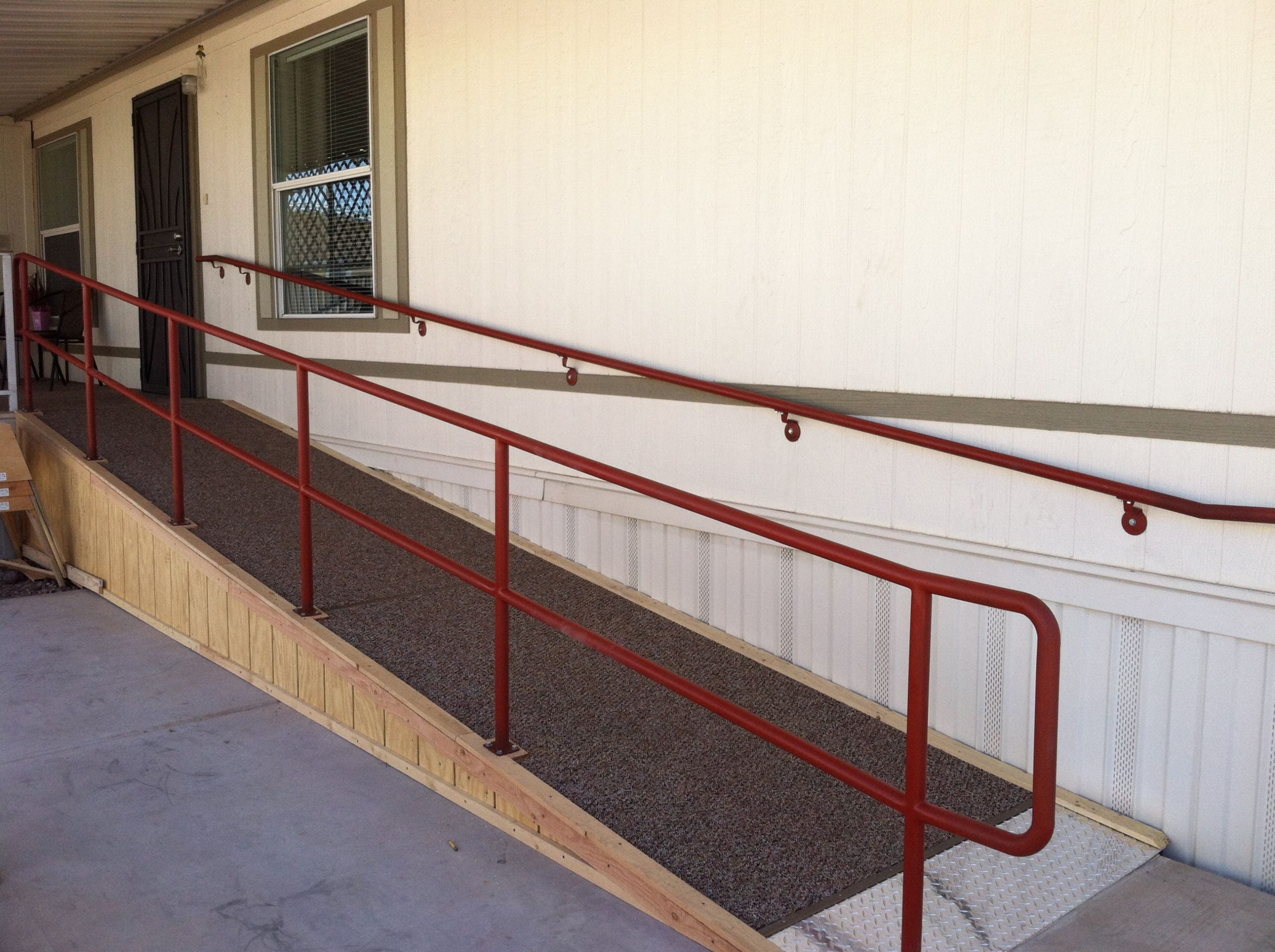

Approved Document P (Electrical Safety)
The package will include details for the safe installation of electrical appliances as well as routing and locations of switches, sockets, and cabling. It also allows for self-certification when applicable.
Construction
Construction is one of the world’s largest industries. Whether building a new bridge or a skyscraper, you need a construction engineer to supervise and complete a project. The management and delivery of construction projects are simply referred to as construction engineering. A ‘construction’ is defined as any building project used for residential, commercial, or industrial purposes. Construction engineers are civil engineers who have received training in the field of construction management.
Most construction engineers make use of computer-aided design software to design infrastructures like residential housing, bridges, skyscrapers, industrial warehouses. They also apply their project management skills to gather detailed reports on the feasibility and cost estimation of a construction project.
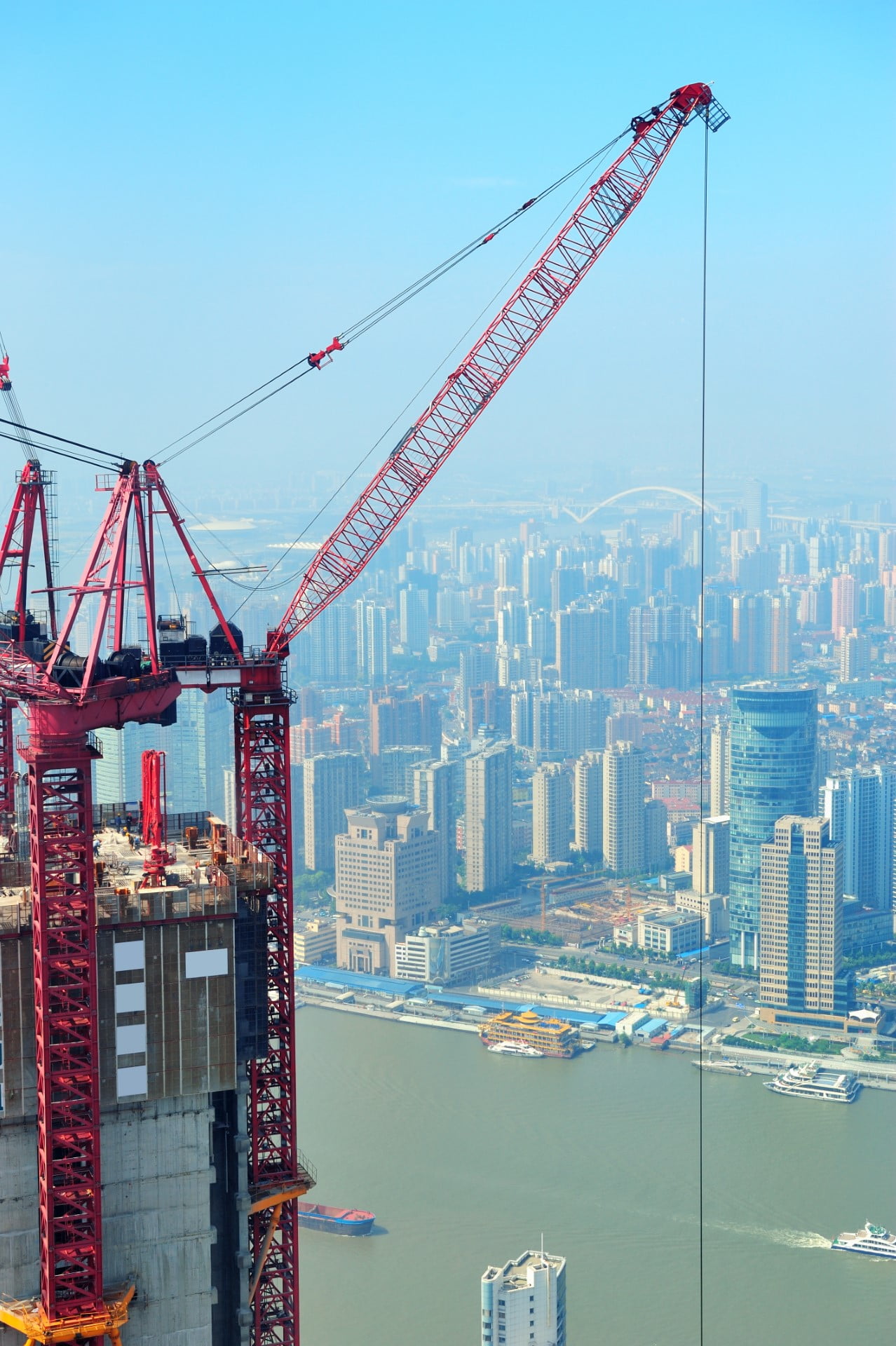
At WeStruct, we offer comprehensive substation design and engineering services, ensuring reliable power distribution for industrial, commercial, and utility-scale projects. Our expert engineers specialize in the design, analysis, and optimization of high-voltage and medium-voltage substations, ensuring compliance with industry standards and regulations.
We handle everything from conceptual design to detailed engineering, covering primary and secondary systems, protection schemes, grounding, and automation. Whether you’re planning a new substation, upgrading an existing one, or ensuring grid stability, our solutions are tailored to meet your specific power infrastructure needs.
Substation Design & Engineering
- Custom design solutions for high and medium-voltage substations
- Compliance with industry standards (IEEE, IEC, etc.)
- Power system studies, including load flow analysis and fault calculations
- Grounding, insulation, and lightning protection design
Construction & Equipment Installation
- Turnkey substation projects from planning to commissioning
- Procurement and installation of transformers, breakers, and switchgear
- Cable routing, busbar connections, and earthing systems
- On-site supervision and safety compliance
Protection, Control & Automation
- Relay coordination and fault protection schemes
- SCADA system integration for real-time monitoring
- Remote control automation and substation security solutions
- Metering, monitoring, and grid synchronization systems
Testing, Maintenance & Upgrades
- Pre-commissioning and functional testing
- Transformer oil analysis and circuit breaker testing
- Preventive maintenance to reduce downtime
- Upgrading aging infrastructure for efficiency and reliability
At WeStruct, we specialize in providing expert temporary work design services for engineering projects of all sizes. With years of experience and a team of skilled engineers, we are committed to delivering safe, efficient, and cost-effective solutions for our clients.
Our temporary work design services include:
- Design consultation and assessment
- Structural analysis and calculations
- Customized design solutions
- Project management and implementation
See Our Projects HERE

